Mark Designed a New Deck
Mark designed a new deck to extend from our present side deck along the kitchen area and around to the back of the dining area. Part of the motivation was to give Rod a deck area from which to feed the birds without getting up on a ladder.
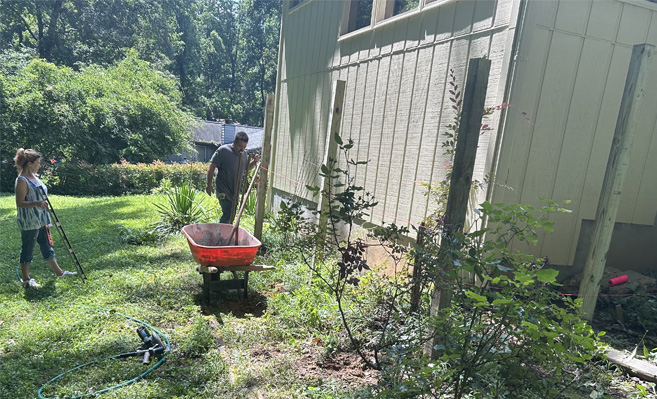 | On June 28 he came out to set the new support 4x4's for the new construction with Rhonda helping with the process. Mark has a lot of experience with design and construction from his movie construction work. |
| On July 4 Mark came out and set up sawhorses for a workbench in the back yard.
| 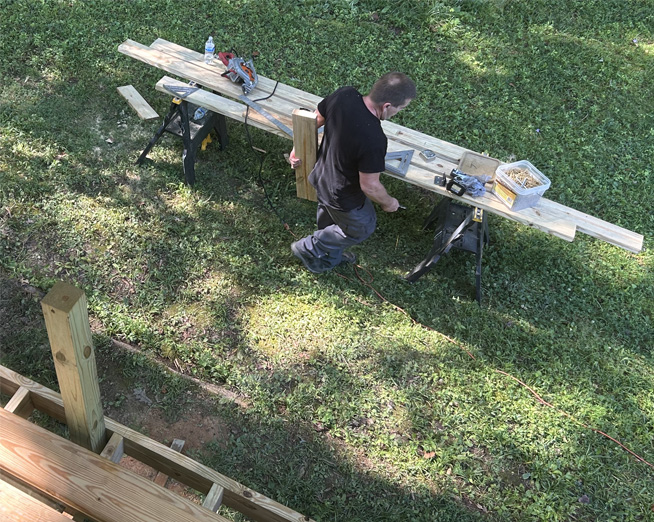 |
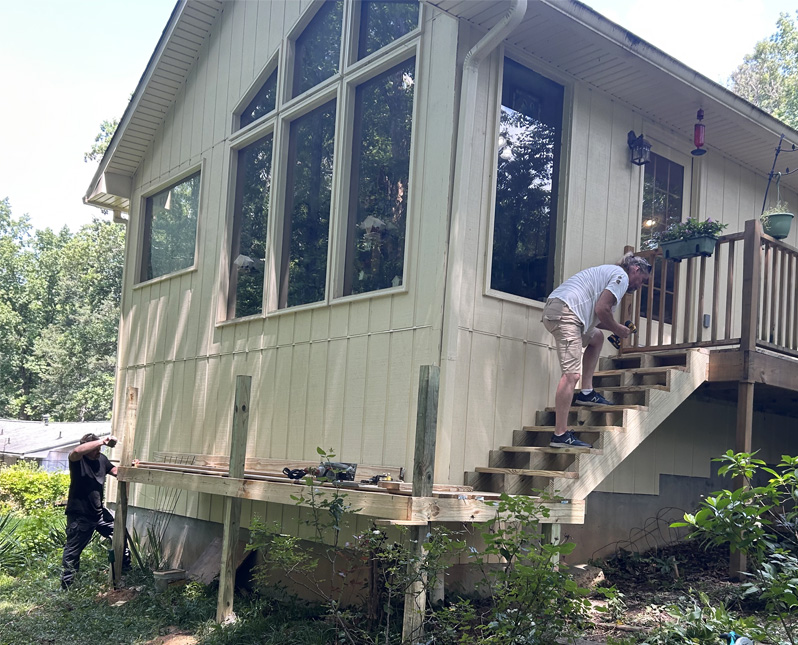 Mark had done a lot of work to frame the steps and the lower part of the deck. He had cut the stair strings to hold the treads of the steps at home. Troy Johns came with him on July 4 to help with the framing and placement of the steps.
Mark had done a lot of work to frame the steps and the lower part of the deck. He had cut the stair strings to hold the treads of the steps at home. Troy Johns came with him on July 4 to help with the framing and placement of the steps.
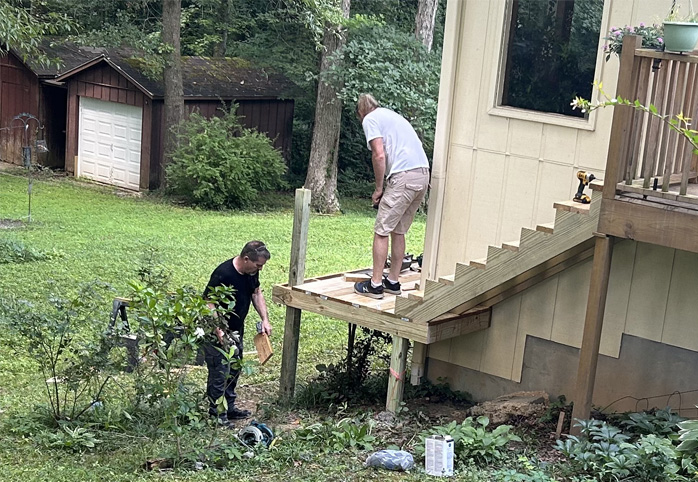 | Mark and Troy work on the placement of the steps and the decking of the lower level. |
| On July 6 Mark put in place the rails for the steps down. Their dog "Punkin" was usually with him on these work trips.
| 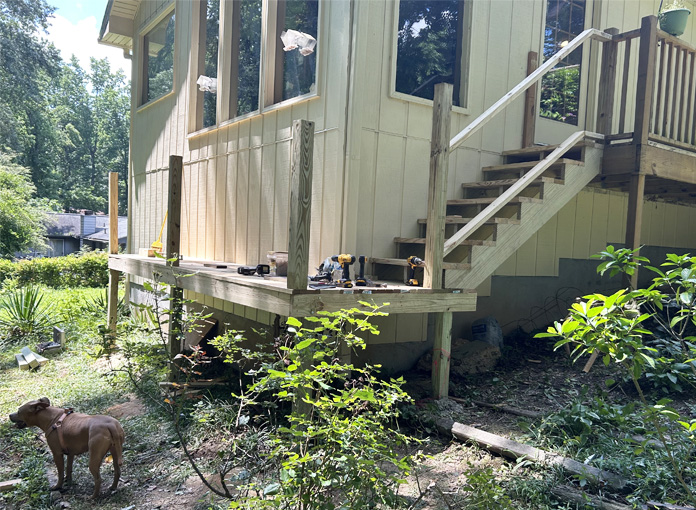 |
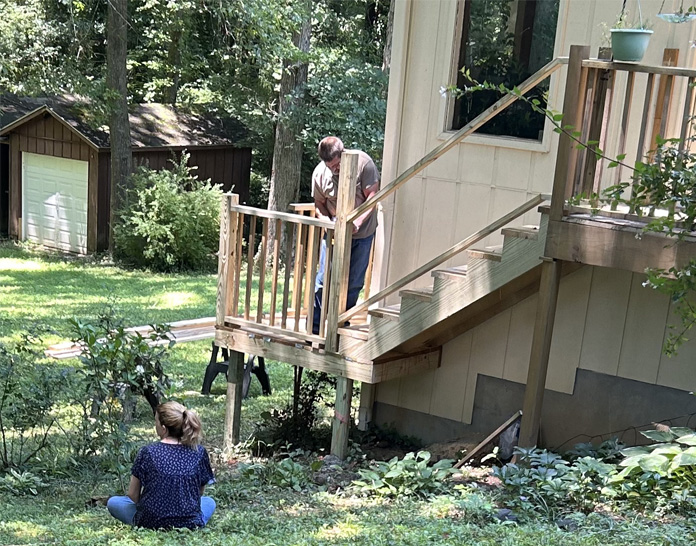 | The next step was the rail on the end of the lower part of the deck. Mark was measuring and making the vertical members at home and bringing them to install. |
| With Mark's precut vertical posts, the assembly of the back rail was started.
| 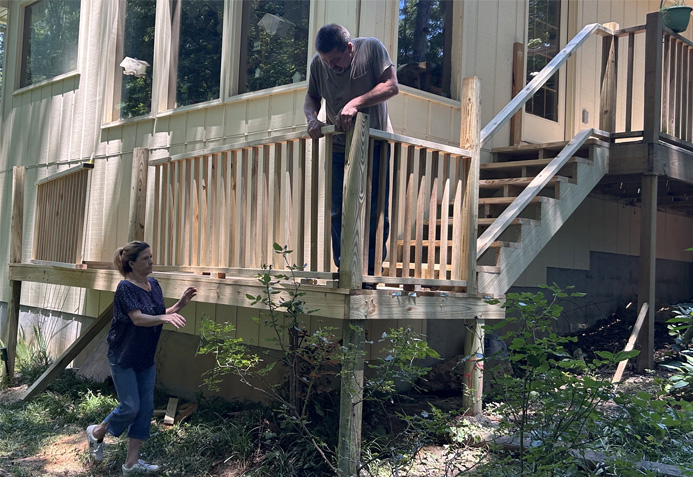 |
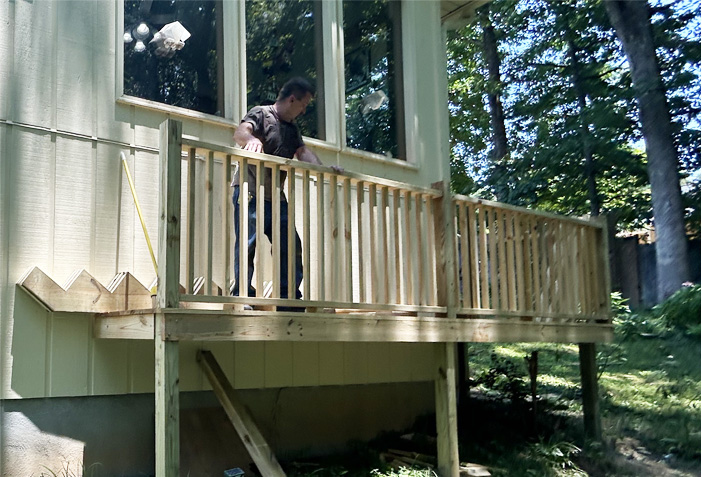 | Putting the back rail in place. Note that he has cut the stair treads for the steps to the ground level at the end of the lower deck, |
| The view of the new stair and bottom deck from the kitchen side. July 12.
| 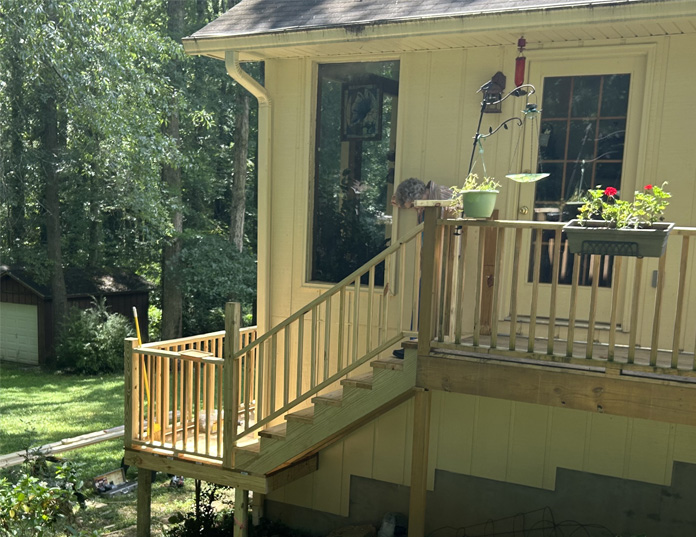 |
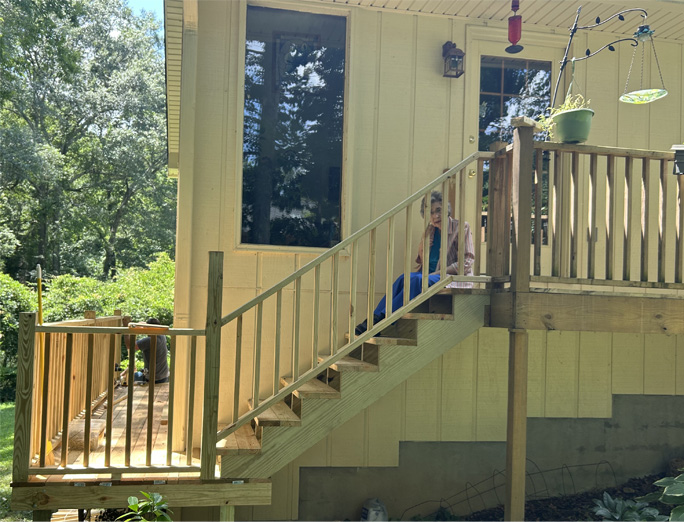 | Brenda at the top of the new stairway on the kitchen side. This gives a view of the new deck on the back of the house. |
| Brenda takes a trip down the new stair.
| 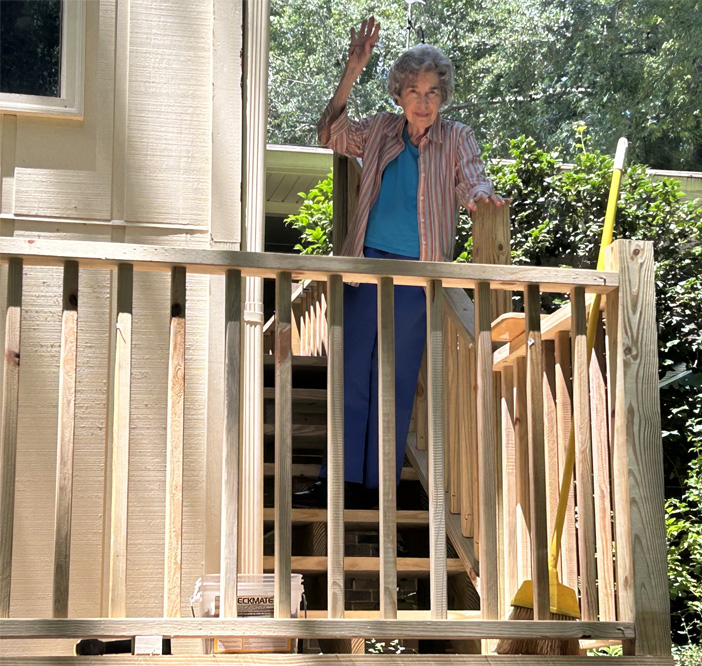 |
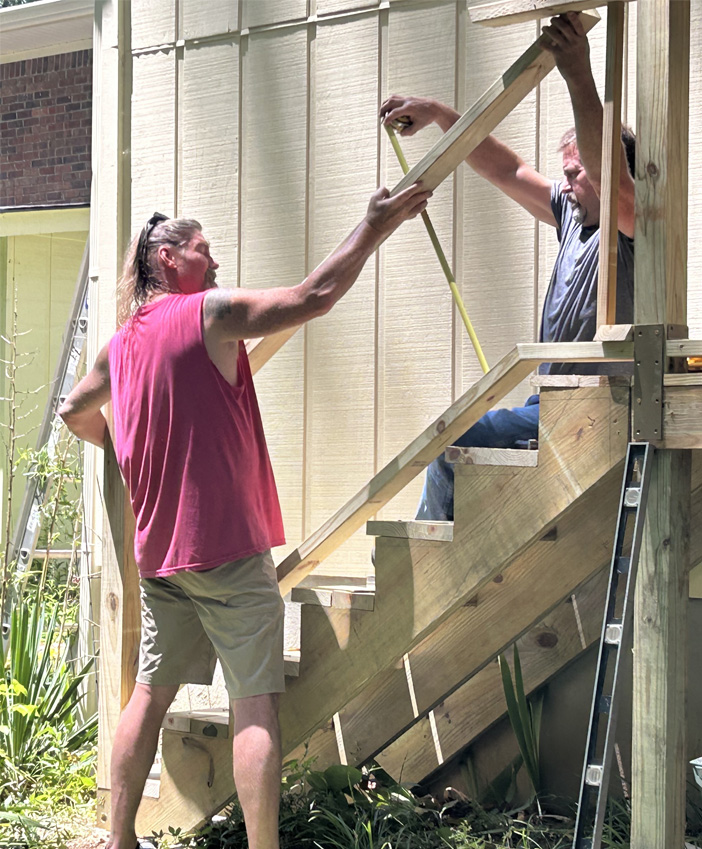 | Troy and Mark build the stair from the bottom deck to the ground level. Mark has already poured a concrete pad for the stair. They have completed the stair strings and treads and now are working on the rails at the side of the stair. |
| View through the interior window of Mark and Troy constructing the side railing down the stair to the ground level.
| 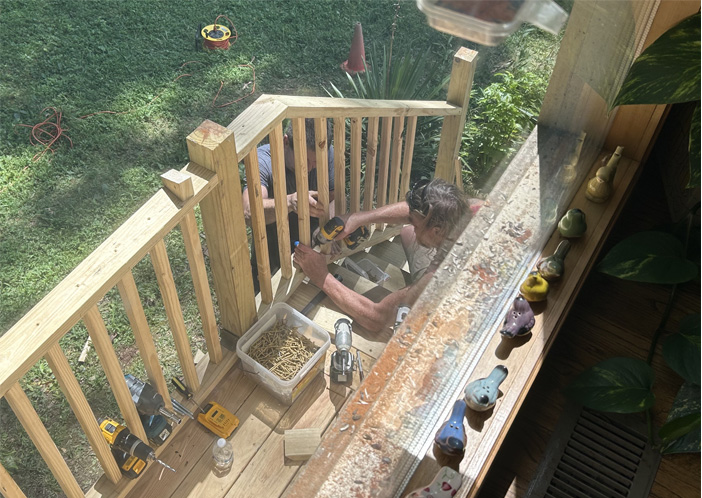 |
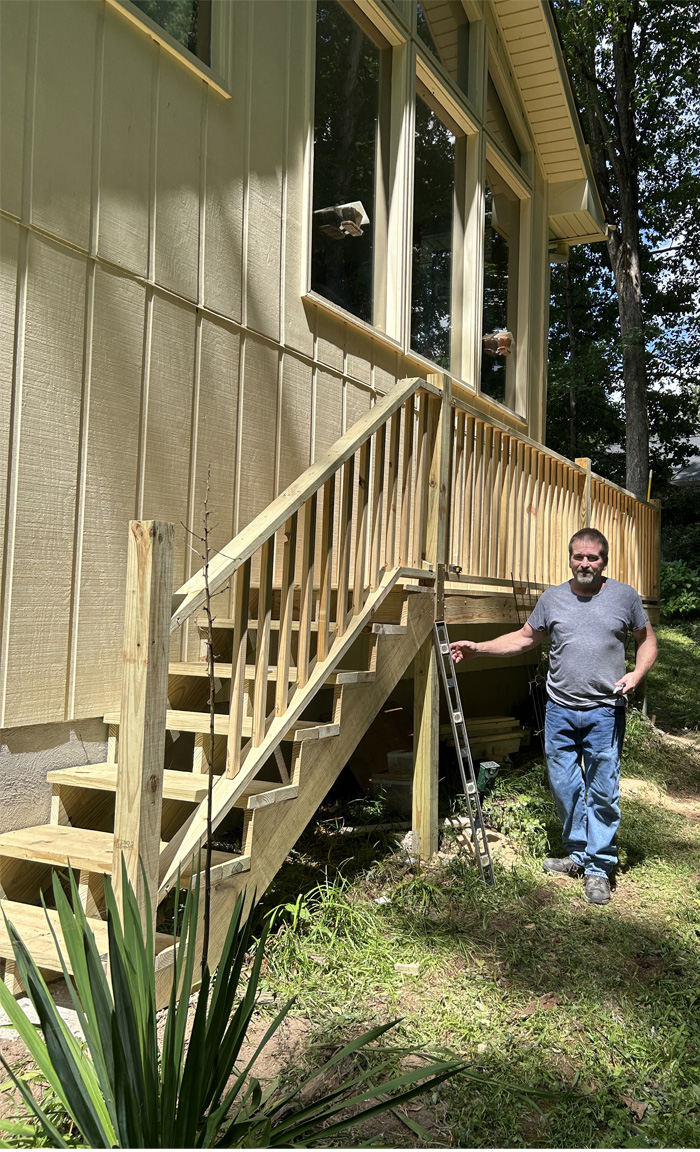 | Mark with the completed stair and rail to the ground level. Mark had transplanted the plants that were there and formed a base with rock cubes at the bottom of the stair. |
| View of the completed structure from the back yard. Mark had shown us the original drawing of the project before he started. It was entirely his design and construction.
| 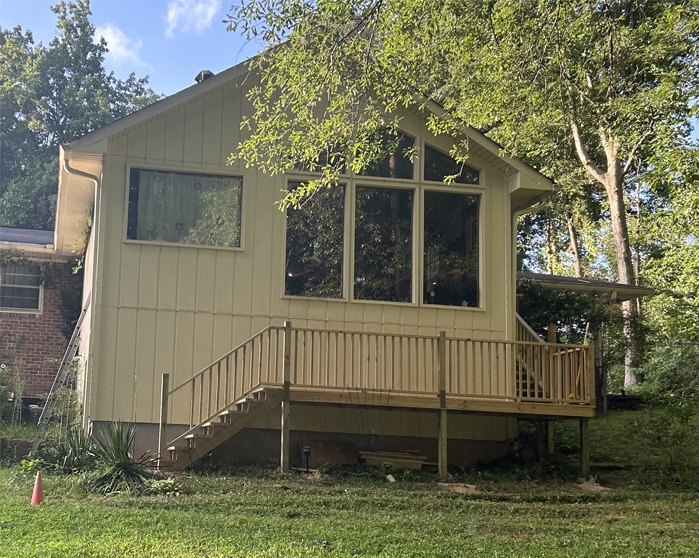 |
|
2025 |














