By Faith: Arise and Build
Churchwide Banquet, December 8, 1985
In early 1985 the church voted to secure the services of a Christian architect, Jim Hall, who has served many churches in our area. The building committee under the co-chairmanship of Joe Poole and Buddy Mann, with the aid of the architect, considered the ways to unify the present structures and build to meet our future needs in the best possible way. |
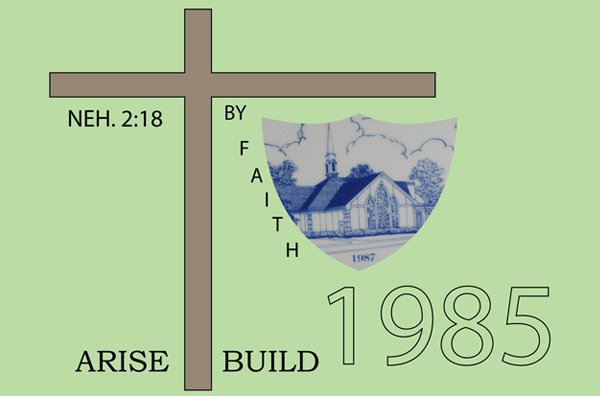 |
 |
After several meetings with the architect, we started hearing things like "I can't believe this cluster of buildings can be pulled together that well to produce such a beautiful structure." Our architect did his homework well, and there was a feeling of God's guidance in the process. |
One of the desirable features of the design is that it permits access on a single level to all the areas used by senior adults and infants on Sunday morning. Grandmother can bring the baby in on the Church Street side, across to the nursery, come back to her Sunday School class, and then to the sanctuary for worship without encountering any stairs. |
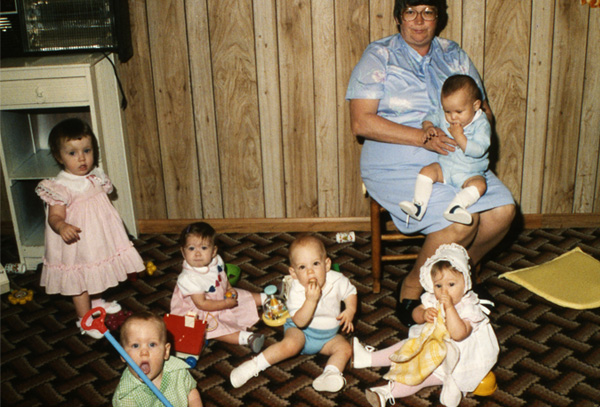 |
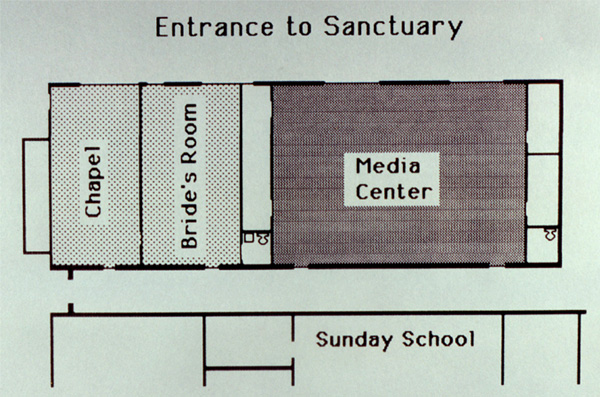 |
Some people are most excited about the brides room and the small chapel which are a part of the master plan. New space for the media center will provide convenient access from both the educational and worship spaces. |
Most crucial in the plan is the design for new space for Sunday School and Kindergarten |
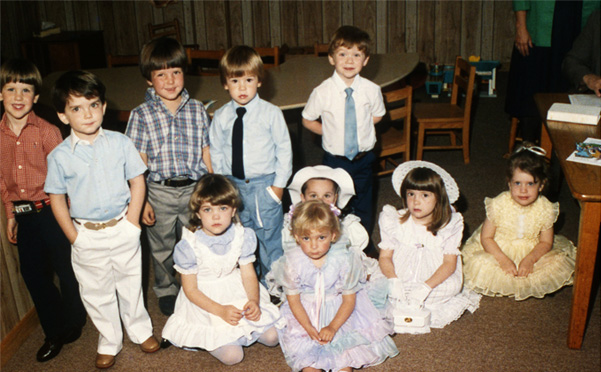 |
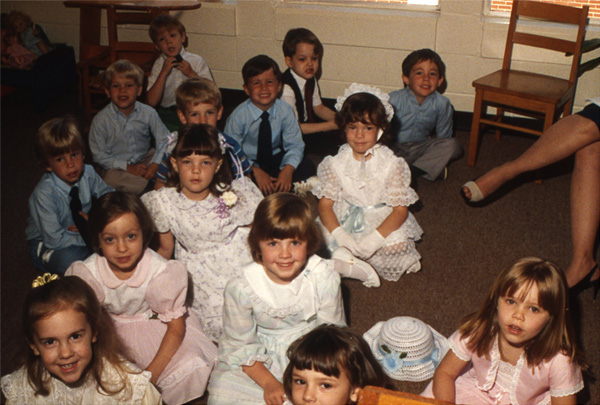 |
Our primary outreach for evangelism and discipleship is the Sunday School |
More than doubling our presently available Sunday School space, |
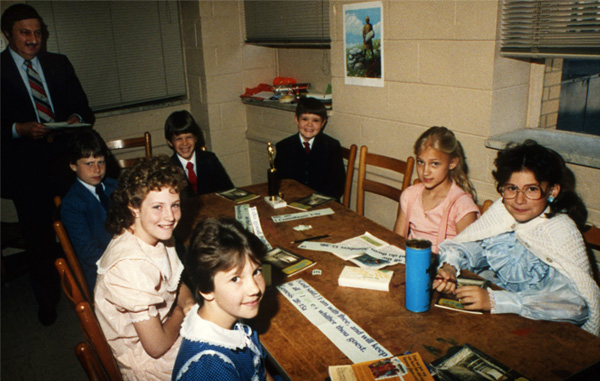 |
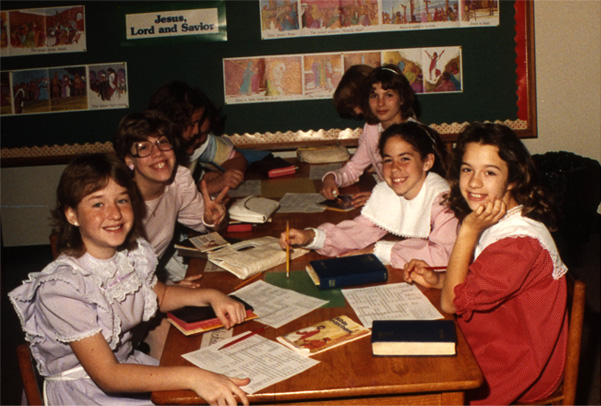 |
the new space is also superior in design, |
featuring sinks and washrooms in the young children's activity areas. |
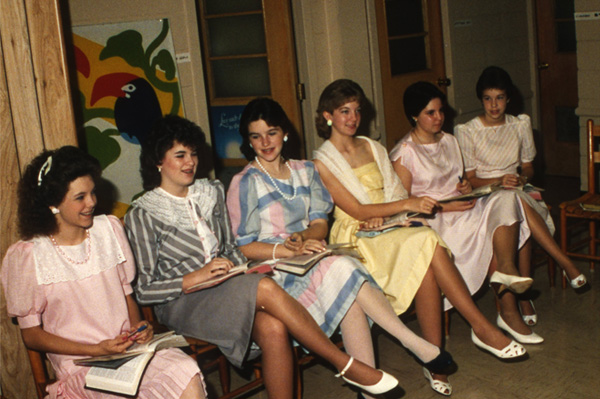 |
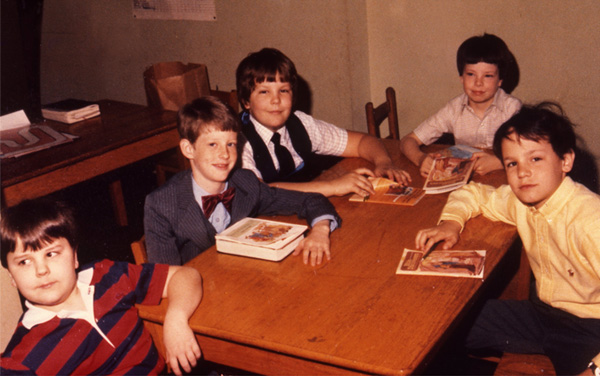 |
The nursery and younger children's areas are on the main activity floor, while the agility of youth takes them easily down the stairs to the ground floor which - might we say - also provides a degree of sound isolation. |
After church approval of the architect's design, a search was made for a church growth consultant and Michael Reeves of Resource Services, Inc. was selected after prayerful consideration. With a careful study of the congregation, the plan for the new building, and the projected cost, financial goals were set, designed to be reached over the next three years. The goal amount would not build the entire projected plan, but would get us past prohibitive interest costs to be able to begin now to build the space we need. |
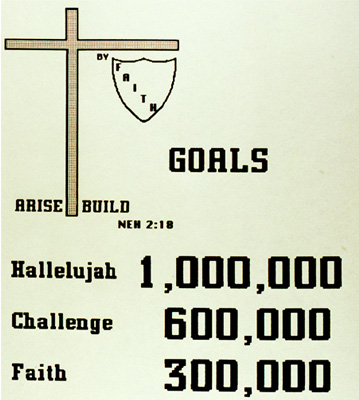 |
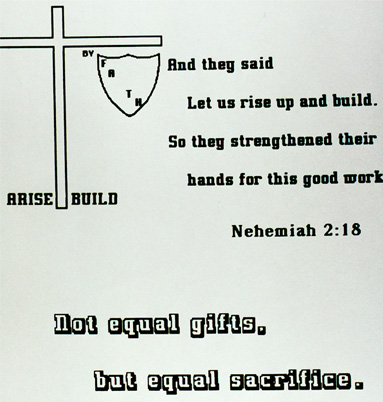 |
Our campaign "By Faith, Arise and Build" has the theme "Not equal gifts, but equal sacrifice". Each person must examine their own heart and giving ability and allow God to lead them in their commitment. The amount that you and your family pledge can be given on a weekly basis over the next three years. |
The challenge before us is "By Faith, Arise and Build". It is not merely a matter of building a fine and beautiful worship and educational facility. We are not in the business of building buildings - we are in partnership with God in the business of transforming lives for the glory of God. |
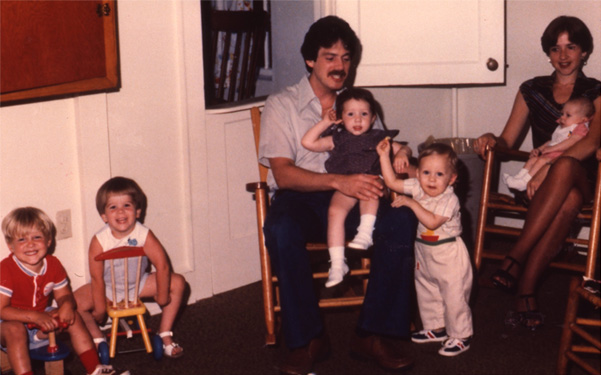 |
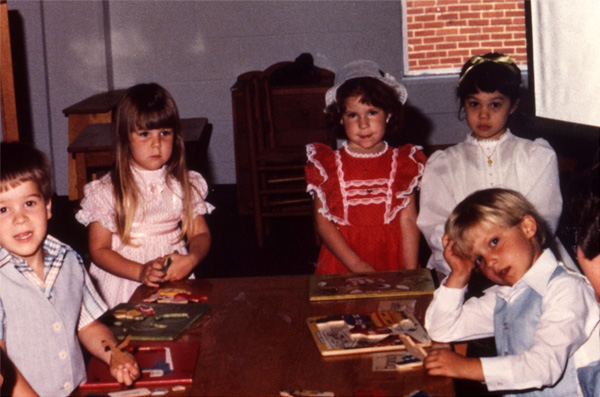 |
The physical facilities are tools with which we, the church, the body of believers, can reach out to persons of all ages in our community for Christ. We are the keys - we give joyfully and with a vision to the future as those who came before us did in 1887. |
We give sacrificially, as they did during the great depression to provide facilities to teach their children about Christ. Building on the same site as those two previous sanctuaries and with the possibility of completing a new sanctuary for the centennial celebration of the first, we pay homage to those dedicated Christians who have preceded us. |
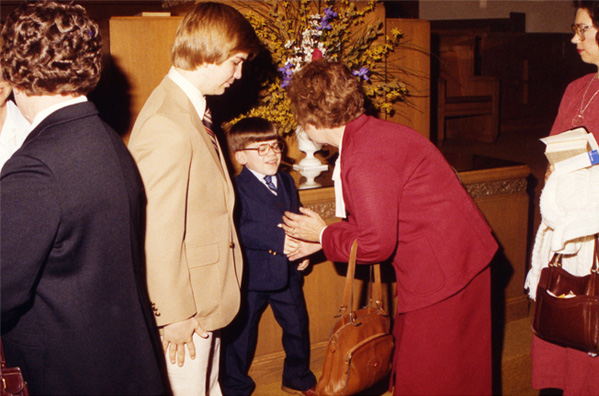 |
 |
Building a facility which will serve God into the next century, we reach out to share God's precious gift of salvation with our children, and their children, and those whose lives can be touched by our outreach for Christ. |
In the Lord we are able! Let us "Arise and Build, by Faith." |
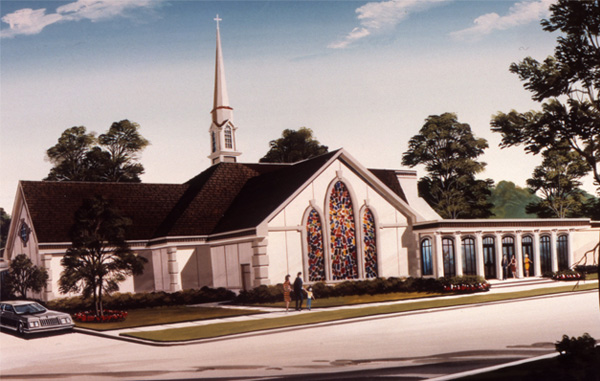 |
| to beginning of Arise and Build |
History